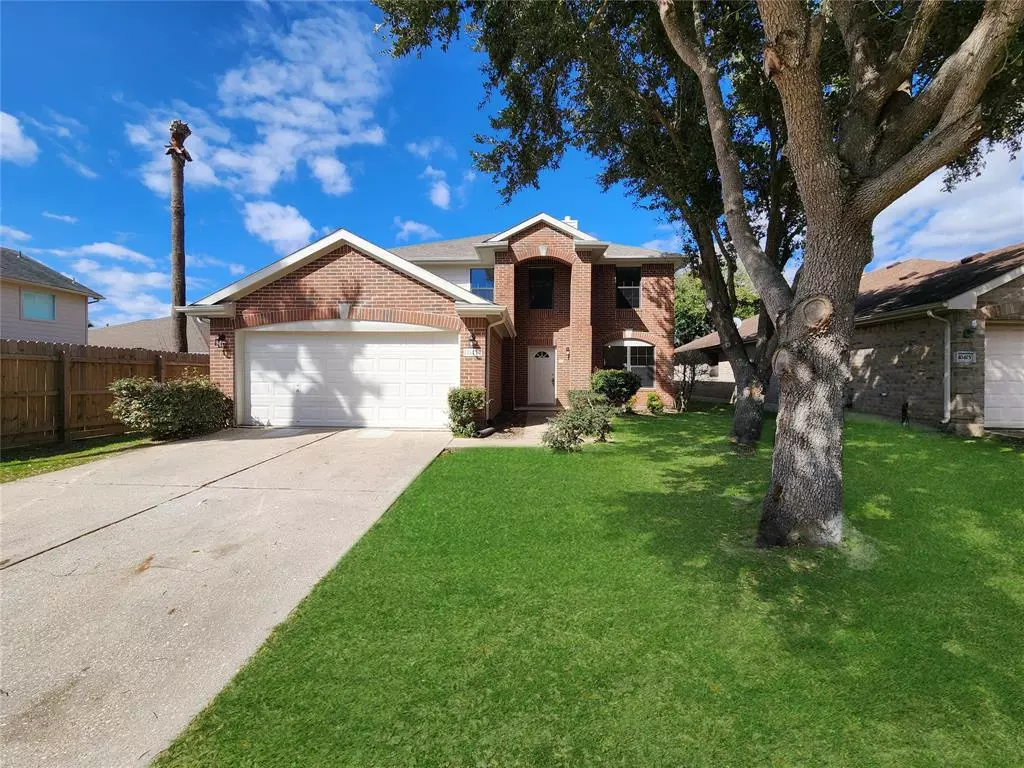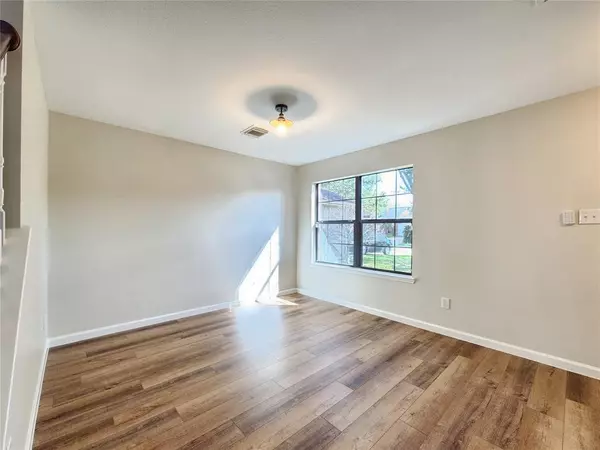$275,000
For more information regarding the value of a property, please contact us for a free consultation.
4 Beds
2.1 Baths
2,886 SqFt
SOLD DATE : 11/20/2024
Key Details
Property Type Single Family Home
Listing Status Sold
Purchase Type For Sale
Square Footage 2,886 sqft
Price per Sqft $95
Subdivision Hunters Chase Sec 2
MLS Listing ID 97438062
Sold Date 11/20/24
Style Traditional
Bedrooms 4
Full Baths 2
Half Baths 1
HOA Fees $25/ann
HOA Y/N 1
Year Built 2002
Annual Tax Amount $6,302
Tax Year 2023
Lot Size 5,793 Sqft
Acres 0.133
Property Description
This house is as close to new as possible. Fresh paint throughout house. Ceilings were painted as well. Grey carpet upstairs. Waterproof vinyl plank flooring downstairs. Toilets have been replaced. In the kitchen new gas range. Stainless steel dishwasher. Large kitchen sink with Spring stainless single handle pull-down Kitchen Faucet. Popular quartz countertops just installed in kitchen. These countertops are environmentally friendly and even antibacterial. Fireplace has natural stone surround. Primary bath countertop is neutral grey quartz with undermount double sinks. Upstairs bathroom vanity has been replaced. Exterior painted in Sherman Williams pale oak, Foundation leveled. Both 3 ton AC's installed August 2022 & June 2023. Hot water heater installed Feb 2019, Roof replaced in December 2018.
Location
State TX
County Chambers
Area Baytown/Chambers County
Rooms
Bedroom Description Primary Bed - 1st Floor,Walk-In Closet
Other Rooms 1 Living Area, Family Room, Gameroom Up, Living Area - 1st Floor
Kitchen Breakfast Bar, Kitchen open to Family Room
Interior
Heating Central Gas
Cooling Central Electric
Fireplaces Number 1
Fireplaces Type Freestanding, Gas Connections
Exterior
Parking Features Attached Garage
Garage Spaces 2.0
Roof Type Composition
Private Pool No
Building
Lot Description Subdivision Lot
Story 2
Foundation Slab
Lot Size Range 0 Up To 1/4 Acre
Sewer Public Sewer
Water Public Water
Structure Type Brick,Cement Board
New Construction No
Schools
Elementary Schools Clark Elementary School (Goose Creek)
Middle Schools Gentry Junior High School
High Schools Sterling High School (Goose Creek)
School District 23 - Goose Creek Consolidated
Others
Senior Community No
Restrictions Deed Restrictions
Tax ID 38849
Energy Description Attic Vents,Ceiling Fans
Acceptable Financing Cash Sale, Conventional, FHA, Investor, VA
Tax Rate 2.3211
Disclosures Owner/Agent
Listing Terms Cash Sale, Conventional, FHA, Investor, VA
Financing Cash Sale,Conventional,FHA,Investor,VA
Special Listing Condition Owner/Agent
Read Less Info
Want to know what your home might be worth? Contact us for a FREE valuation!

Our team is ready to help you sell your home for the highest possible price ASAP

Bought with Realty Associates
Find out why customers are choosing LPT Realty to meet their real estate needs







